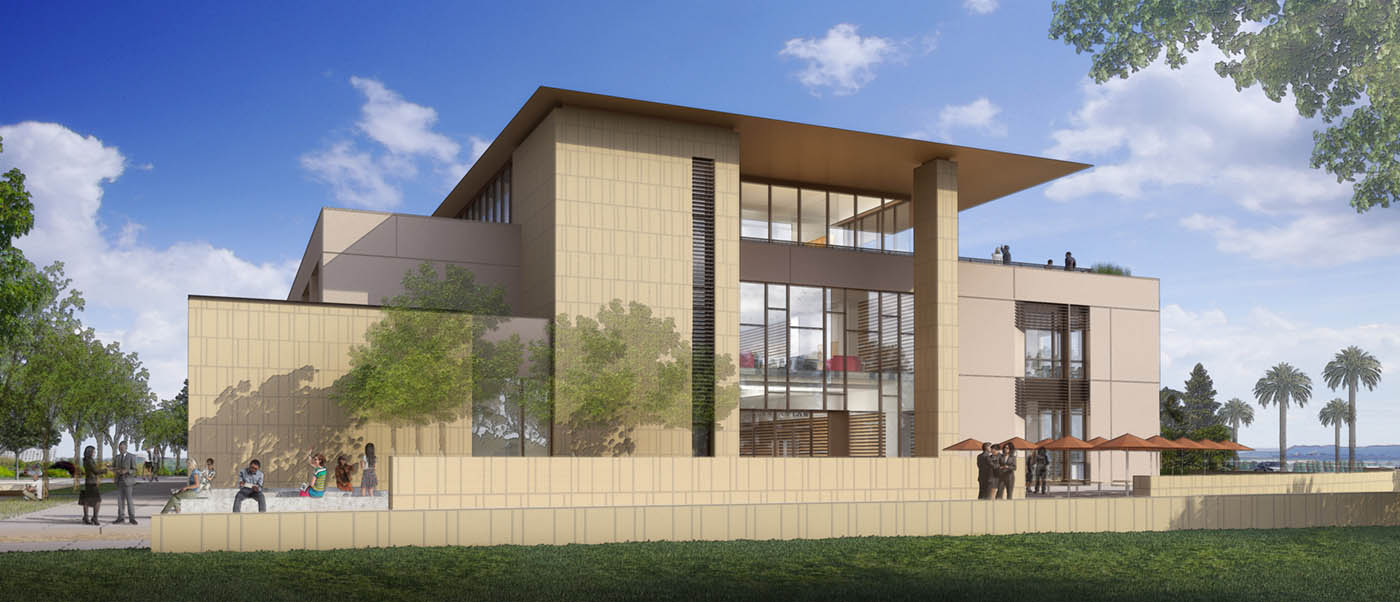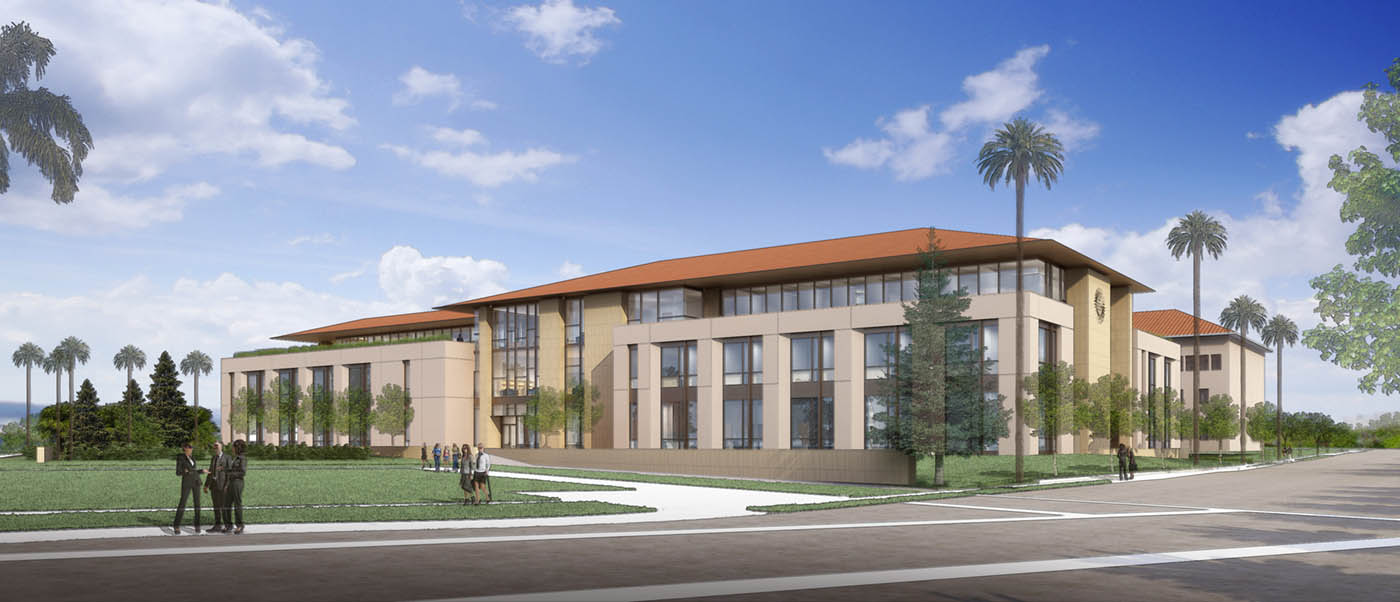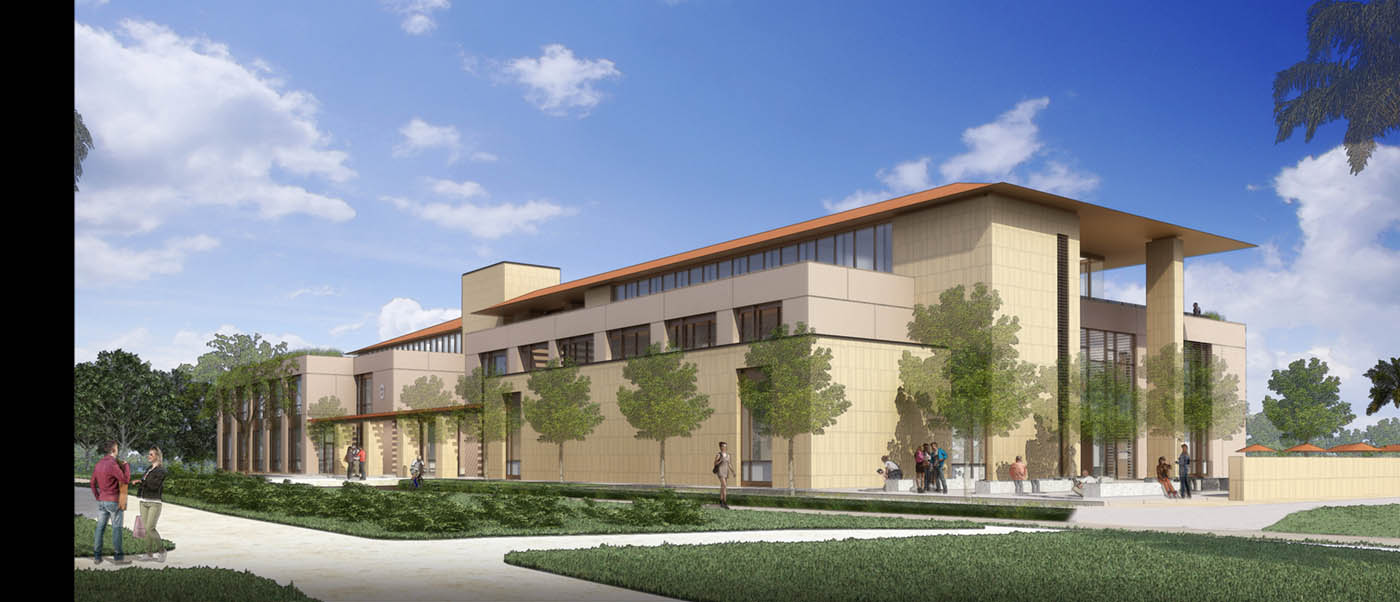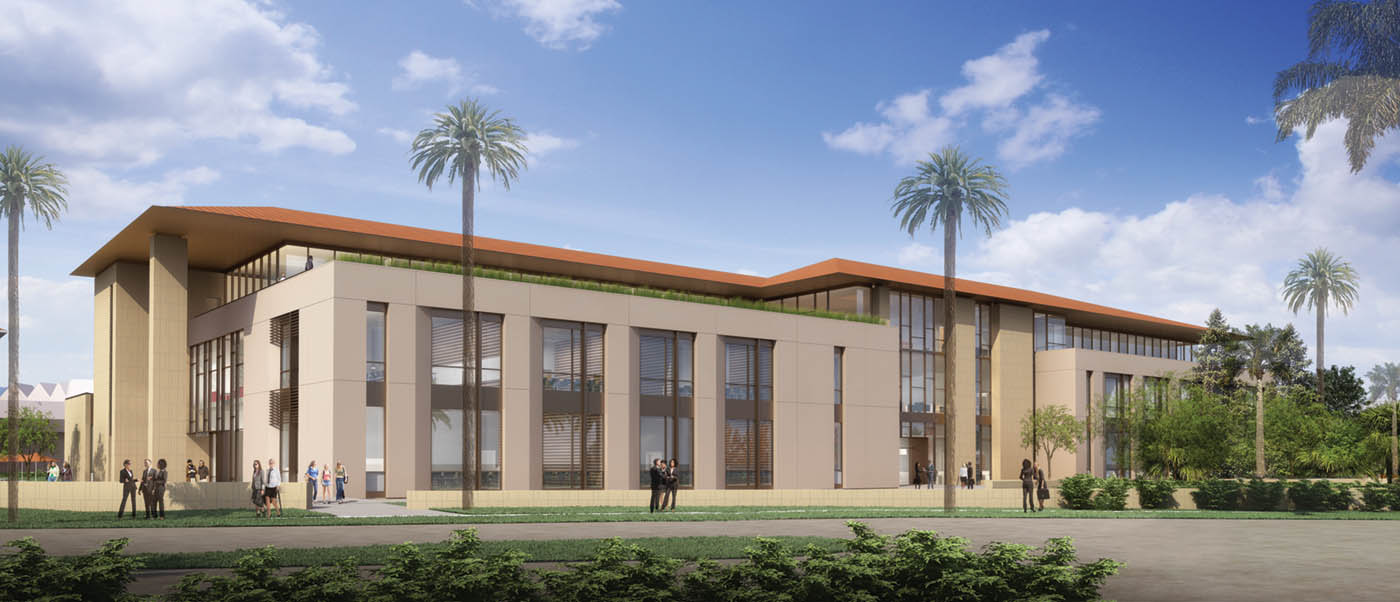The striking design for the School of Law’s new home originated from the University’s first-ever architectural design competition

The view from Stevens Stadium Plaza of the final design for the new home to Santa Clara University School of Law. Located on the site of the former parking lot for Lucas Hall, the building is expected to be operational by Fall 2017. Design firm: Solomon Cordwell Buenz (SCB)

The view from Franklin Street of the final design for the new home to Santa Clara University School of Law. Located on the site of the former parking lot for Lucas Hall, the building is expected to be operational by Fall 2017. Design firm: Solomon Cordwell Buenz (SCB)

The view from Schott Admissions of the future home to Santa Clara University School of Law, on the site of the former parking lot for Lucas Hall.
One of the cornerstones of Santa Clara’s current strategic plan is to construct a striking, 96,000-square-foot new law school building at the entrance to campus, across from the newly renovated Stevens Stadium and Buck Shaw Field.
The new building is a rare opportunity to create a grand presence at the gateway to the University, to anchor a corner of campus that may grow over time, and to showcase the future-oriented legal education taking place at the University’s 105-year-old law school.
The building is expected to be named in honor of tech-company founder Howard Charney and his wife Alida Schoolmaster Charney, who donated the foundational $10 million to build the technologically advanced building.
“Alida and I view Santa Clara Law as a source of pride for our University,” said Howard Charney. “But, the nature of legal education has changed over the years, and the home for our Law School has become tattered. It is our desire to move our legal platform into the 21st Century and to do so in a new home that will attract the very best faculty and students. Santa Clara University is fortunate to be located in the most innovative place on the planet, and our new Law School will be a center for the next generation of legal education.”
“Santa Clara has embarked on a transformative phase in its growth as a University, and the new law school building is going to be one of the most visible manifestations of that future,” said Michael Hindery, Santa Clara’s vice president for finance and administration. “To honor that fact, we wanted to generate fresh ideas for the building from some of the Bay Area’s most innovative design firms.”
So, SCU this year sponsored its first-ever architectural design competition, inviting four San Francisco-based firms to each create a conceptual vision for the building, which is expected to be operational by the 2017-18 academic year.
None of the designs was ever intended to be final, said Hindery, but rather were solicited to provoke broader campus-wide discussion and initiate the ultimate design process.
The competition asked the firms to spend 30 days coming up with renderings and models of a new building. Their work was guided by a few basic requirements: The building needed to fit in with SCU’s existing, mission-style architecture, it couldn’t impede visitors’ view down Abby Sobrato mall to the Mission Church, and it needed to employ both interior and exterior dynamic and open space for student and faculty use.
The firms also had to “convey the sense of importance of the University, celebrate the mission architecture, seek excellence in design and convey the simplicity of the Jesuit mission,” according to the competition guidelines.
Four architecture firms presented on May 12: CannonDesign, Form4 Architecture, Solomon Cordwell Buenz (SCB), and WRNS Studio.
The 12-member jury committee was delighted with the vast diversity of ideas submitted. The designs included a curved, glass-and-steel structure complete with a grand plaza and towering curved Greco-Roman style colonnade to greet visitors. Another proposed a fresh and modern three-story, garden-dotted building complete with a huge rounded-glass amphitheater and a meditation room. Another team harkened to SCU’s origins with a long, classically Mission-style building set far back from the street — echoing the open, grassy spaces that were hallmarks of St. Joseph’s and O’Connor Hall when they were first built in 1911 and 1912, respectively.
Each of the firms in the competition spoke of the exciting challenge of honoring Santa Clara’s historical Mission architecture – thick masonry, stucco-covered walls, small covered lobbies and walkway openings, linear shape, red clay roofs, and relatively modest-sized buildings – while also reflecting the modernity of the education being imparted to its inhabitants. They also strove to honor and incorporate the “third Mission site,” the historic spot in front of the new building where the Mission Church stood from 1784 to 1818 until demolished by an earthquake.
“The variety and creativity of approaches taken by each of these talented firms was a joy to witness, and gave us valuable new insights into how our school can connect with our creative campus and Silicon Valley,” said Lisa Kloppenberg, dean of the School of Law.
The entry that won over Kloppenberg and the other jury members was submitted by SCB, which has designed 14 buildings for Loyola University in Chicago and whose principals helped author SCU’s previous campus master plan in 2005. Their design was a modern, stacked building with four stories that step up to accommodate views of Abby Sobrato Mall. Views are also aided by vast spans of glass at the front of the building and in interior courtyards.
SCB’s initial building honored the Mission style through a “sympathetic palette,” of terracotta tiles, tan stucco, and trellis elements. Lattices of terracotta shading elements screen windows and shade terraces, replacing the typical Mission-style pitched roofs, were incorporated in the SCB jury submission.
“The competition had all the stuff architects live for,” said SCB principal Tim Stevens. “It was an exhilarating, exhausting, and thoroughly challenging process to create a building at a fabulous site at the threshold of campus.”
After dozens of meetings to allow review by numerous groups on campus — including the facilities subcommittee of the Board of Trustees, the law school community and trustee subcommittee, friends of the University, regents, and senior administrators — the original design was changed notably to pay greater homage to Santa Clara’s Mission heritage, said Hindery.
“While the SCB jury submission was exciting and modern, we are very cognizant of our commitment to honoring our heritage and the need to stay congruous with the overall campus environment,” said Hindery. “The new building meets both our goals of a forward-leaning design and honoring the sense of what makes Santa Clara University so special. The first impression is a distinctly Mission style, while conveying the contemporary context and ambition of the law school,” he added.
Said Stevens: “We have enjoyed working with all the University stakeholders to develop a truly bespoke facility, one that reflects the University’s mission and place, now and for the future.”

Winning entry in the “design competition” to choose the architecture firm that would design the new technologically advanced, collaboration-oriented law-school building at the threshold of campus. Design firm: Solomon Cordwell Buenz (SCB)